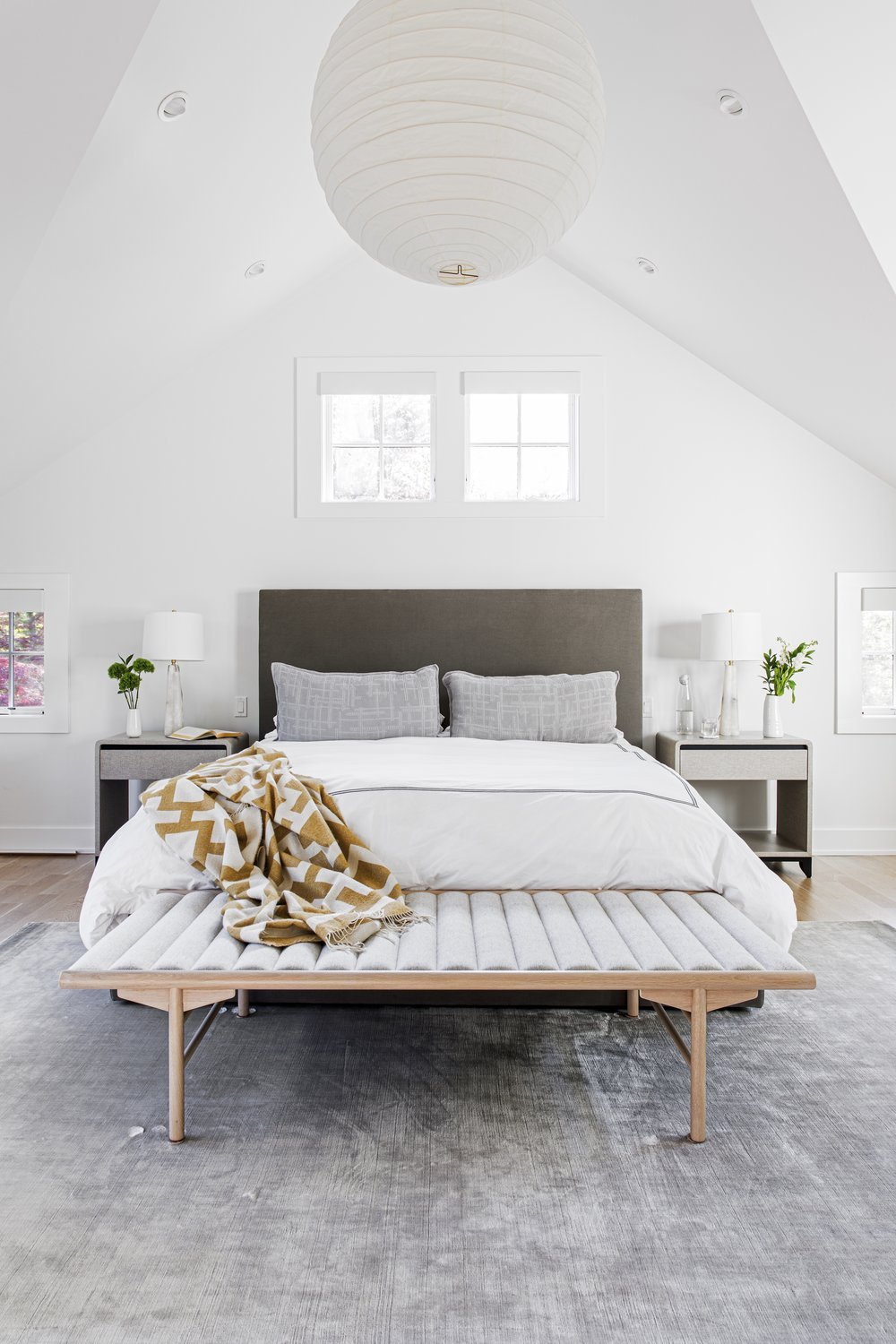New Home Interior Design
Larchmont, NY
In the picturesque setting of Larchmont, a newly constructed home stands as a beacon of modern luxury, intertwined with natural elegance. Flooded with natural light, its interior design harmonizes with nature, featuring stunning elements such as a grand live-edge dining table that serves as the centerpiece of convivial gatherings. The layout includes generous spaces that invite social gatherings, complemented by a beautiful, state-of-the-art kitchen.



















